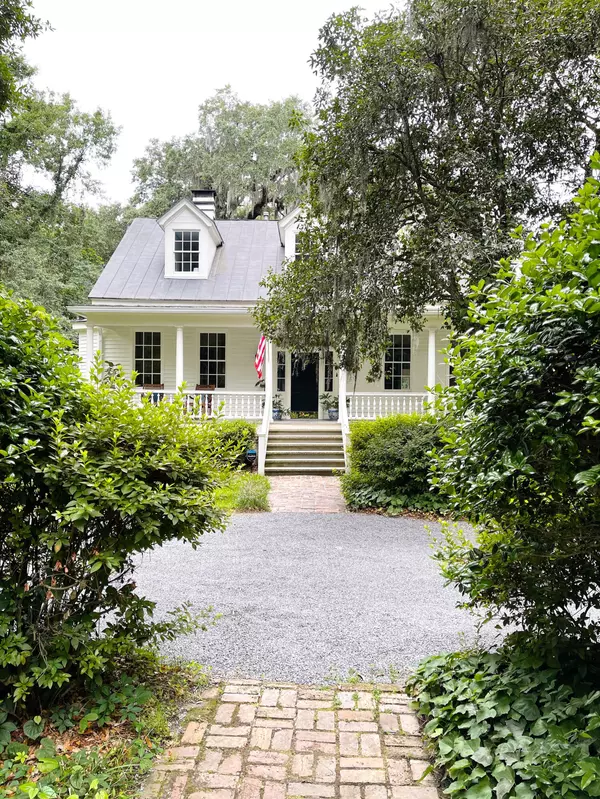115 Briarwood Ln Summerville, SC 29483
UPDATED:
12/30/2024 09:45 PM
Key Details
Property Type Single Family Home
Sub Type Single Family Detached
Listing Status Active Under Contract
Purchase Type For Sale
Square Footage 4,021 sqft
Price per Sqft $447
Subdivision Historic District
MLS Listing ID 24031321
Bedrooms 6
Full Baths 3
Half Baths 1
Year Built 1815
Lot Size 1.000 Acres
Acres 1.0
Property Sub-Type Single Family Detached
Property Description
The primary suite, part of a thoughtful 1990s addition, is a private retreat featuring multiple walk-in closets with built-in shelving, abundant natural light, and an en-suite bathroom. The bathroom showcases vintage tilework, dual sinks, and a custom-tiled walk-in shower.
The upper level of the home features five distinctively designed, light-filled bedrooms, each offering ample privacy and showcasing its own unique character. Original moldings enhance the charm of each room, while individual styles add to their appeal. One bedroom includes a fireplace, and another is complemented by a full en-suite bathroom. Additionally, a step-down area currently used as a bedroom offers versatile potential, easily convertible into a home office or a cozy reading nook.
The expansive backyard is a true oasis, complete with an in-ground pool, a patio, a detached garage and carport with workshop potential, and lush, mature landscaping. Highlights include camellias, azaleas, fig trees, palmettos, and hollies, all nestled under the shade of majestic live oaks draped in Spanish moss. Notably, the property boasts Summerville's largest live oak, with an impressive 26-foot circumference.
This meticulously designed home, showcased in multiple publications, gained widespread recognition through its prominent feature on Magnolia Network's Happy to Be Home with the Benkos. Whiteholm seamlessly combines historic charm with modern conveniences, creating a serene retreat steeped in rich history.
Do not miss your chance to own a storied part of Summerville's history!
Location
State SC
County Dorchester
Area 63 - Summerville/Ridgeville
Rooms
Primary Bedroom Level Lower
Master Bedroom Lower Garden Tub/Shower, Multiple Closets, Walk-In Closet(s)
Interior
Interior Features Beamed Ceilings, Ceiling - Smooth, High Ceilings, Garden Tub/Shower, Kitchen Island, Walk-In Closet(s), Ceiling Fan(s), Eat-in Kitchen, Family, Formal Living, Pantry, Study, Utility
Heating Central
Cooling Central Air
Flooring Ceramic Tile, Wood
Fireplaces Number 3
Fireplaces Type Three
Laundry Electric Dryer Hookup, Washer Hookup, Laundry Room
Exterior
Garage Spaces 2.0
Fence Partial
Pool In Ground
Community Features Club Membership Available, RV/Boat Storage, Trash, Walk/Jog Trails
Utilities Available Dominion Energy, Summerville CPW
Roof Type Metal
Porch Deck, Patio, Front Porch, Porch - Full Front
Total Parking Spaces 2
Private Pool true
Building
Lot Description .5 - 1 Acre, Level
Story 2
Foundation Crawl Space
Sewer Public Sewer
Water Public
Architectural Style Traditional
Level or Stories Two
Structure Type Wood Siding
New Construction No
Schools
Elementary Schools Summerville
Middle Schools Alston
High Schools Summerville
Others
Financing Cash,Conventional,FHA,VA Loan
Virtual Tour https://www.zillow.com/view-imx/d2a112a7-2be5-40f0-8873-af3ec3d02c67?setAttribution=mls&wl=true&initialViewType=pano&utm_source=dashboard



