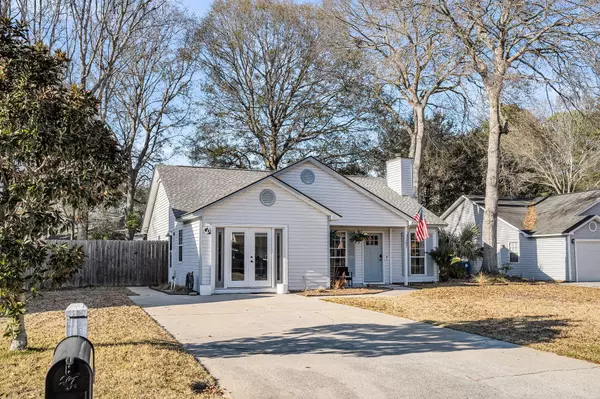1347 Cadence Dr Mount Pleasant, SC 29466
UPDATED:
02/26/2025 10:08 PM
Key Details
Property Type Single Family Home
Sub Type Single Family Detached
Listing Status Active Under Contract
Purchase Type For Sale
Square Footage 1,556 sqft
Price per Sqft $433
Subdivision West Point
MLS Listing ID 25004874
Bedrooms 3
Full Baths 2
Year Built 1991
Lot Size 7,840 Sqft
Acres 0.18
Property Sub-Type Single Family Detached
Property Description
The master bedroom offers a peaceful retreat, complete with a private ensuite bathroom. You'll appreciate the dual vanities, ideal for sharing, and the large walk-in shower, designed with both style and functionality in mind. The ensuite is cleverly tucked behind sliding farm doors, adding a touch of rustic charm and enhancing the home's overall character.
Two additional well-sized bedrooms provide flexibility for family, guests, or a home office. The second full bathroom ensures convenience for everyone.
Step outside into the fully fenced backyard, offering both privacy and a tranquil space for outdoor enjoyment. Whether you're hosting a BBQ or simply relaxing on the patio, you'll find this backyard to be an ideal extension of your living space.
Situated just minutes from the pristine Isle of Palms beaches and the vibrant Towne Centre, this home is in the perfect location for those who love both relaxation and recreation. The Towne Centre offers a variety of shopping, dining, and entertainment options, while the beach is just a short drive away for those weekend getaways or spontaneous outings.
This home is truly a gem - a perfect blend of comfort, style, and convenience in one of Mt. Pleasant's most desirable neighborhoods. Don't miss the opportunity to make it yours!
Location
State SC
County Charleston
Area 41 - Mt Pleasant N Of Iop Connector
Rooms
Primary Bedroom Level Lower
Master Bedroom Lower Ceiling Fan(s), Walk-In Closet(s)
Interior
Interior Features Ceiling - Cathedral/Vaulted, Ceiling - Smooth, Walk-In Closet(s), Ceiling Fan(s), Bonus, Eat-in Kitchen, Family
Cooling Central Air
Flooring Luxury Vinyl Plank
Fireplaces Number 1
Fireplaces Type Family Room, One
Laundry Electric Dryer Hookup, Washer Hookup
Exterior
Fence Privacy, Fence - Wooden Enclosed
Community Features Trash
Utilities Available Dominion Energy, Mt. P. W/S Comm
Roof Type Architectural
Porch Patio, Front Porch
Building
Lot Description 0 - .5 Acre, Cul-De-Sac, Level
Story 1
Foundation Slab
Sewer Public Sewer
Water Public
Architectural Style Ranch, Traditional
Level or Stories One
Structure Type Vinyl Siding
New Construction No
Schools
Elementary Schools Mamie Whitesides
Middle Schools Moultrie
High Schools Wando
Others
Financing Any



