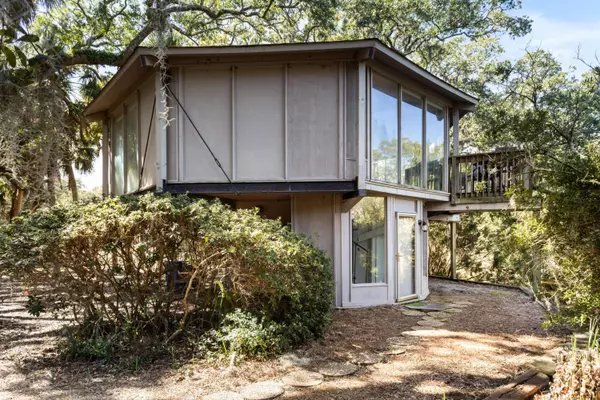Bought with AgentOwned Realty Charleston Group
For more information regarding the value of a property, please contact us for a free consultation.
11 Dunecrest Trace Villa Seabrook Island, SC 29455
Want to know what your home might be worth? Contact us for a FREE valuation!

Our team is ready to help you sell your home for the highest possible price ASAP
Key Details
Sold Price $287,500
Property Type Single Family Home
Sub Type Single Family Detached
Listing Status Sold
Purchase Type For Sale
Square Footage 934 sqft
Price per Sqft $307
Subdivision Dune Crest
MLS Listing ID 21006433
Sold Date 04/19/21
Bedrooms 2
Full Baths 2
Year Built 1975
Lot Size 871 Sqft
Acres 0.02
Property Description
Come and get swept away in this super special Seabrook Island villa! Surrounded by beautiful live oaks draped with Spanish moss, this home features vaulted ceilings and feels like an amazing escape into your own private treehouse. The home is situated on a lovely lagoon offering unobstructed views of the water and wildlife, and the owners have spared no expense expanding the property out an additional 7 ft. and installing a high-quality bulkhead. Other recent updates include Coretec flooring, new kitchen cabinets, quartz countertops, new paint, carpet and updated bathroom vanities. Offered fully-furnished (with the exception of accessories and some personal items), this tastefully appointed home is the perfect spot for your family to come to and make memories for many years to come!Seabrook Island is home to a private beachfront community with two championship golf courses, a full service racquet club, equestrian center, fitness and aquatics complex, beautiful beaches, a seasonal variety of indoor and outdoor dining venues for breakfast lunch, dinner.
Contribution to capital within P.U.D. upon the initial sale and resale is 1/2 of 1% of the sale price. Buyer responsible for a $100 transfer fee at closing. Purchase also requires membership to the Seabrook Island Club.
Location
State SC
County Charleston
Area 30 - Seabrook
Interior
Interior Features Beamed Ceilings, Ceiling - Cathedral/Vaulted, Ceiling Fan(s)
Heating Heat Pump
Cooling Central Air
Exterior
Community Features Boat Ramp, Clubhouse, Equestrian Center, Fitness Center, Gated, Golf Course, Park, Pool, RV/Boat Storage, Security, Tennis Court(s), Trash, Walk/Jog Trails
Utilities Available Berkeley Elect Co-Op, SI W/S Comm
Waterfront Description Lagoon
Roof Type Architectural
Porch Deck
Parking Type Off Street
Building
Story 1
Foundation Raised
Sewer Public Sewer
Water Public
Architectural Style Villa
Level or Stories One and One Half
New Construction No
Schools
Elementary Schools Mt. Zion
Middle Schools Haut Gap
High Schools St. Johns
Others
Financing Cash, Conventional
Read Less
GET MORE INFORMATION




