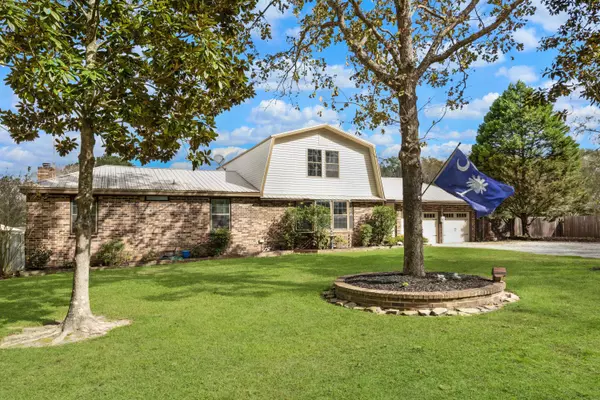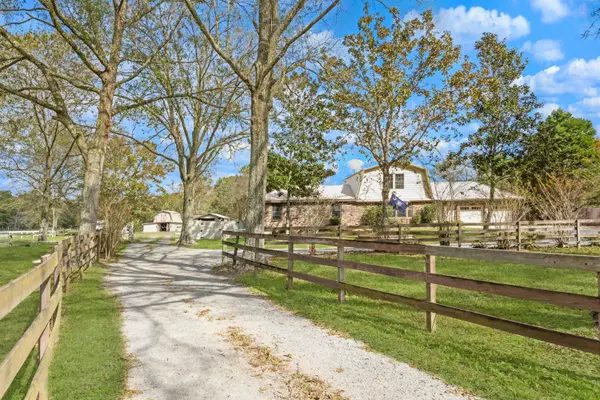Bought with AgentOwned Realty
For more information regarding the value of a property, please contact us for a free consultation.
347 Cummings Chapel Rd Ridgeville, SC 29472
Want to know what your home might be worth? Contact us for a FREE valuation!

Our team is ready to help you sell your home for the highest possible price ASAP
Key Details
Sold Price $550,000
Property Type Single Family Home
Sub Type Single Family Detached
Listing Status Sold
Purchase Type For Sale
Square Footage 2,576 sqft
Price per Sqft $213
MLS Listing ID 20031003
Sold Date 03/16/21
Bedrooms 3
Full Baths 2
Half Baths 1
Year Built 1990
Lot Size 18.850 Acres
Acres 18.85
Property Sub-Type Single Family Detached
Property Description
Located within easy driving distance to downtown Summerville SC and the newly built Volvo plant this farm offers space and country living at its finest. There are so many options here from a buyer who wants to build an equestrian boarding and training business , cattle farmer, rancher, animal lover or developer. The exterior spaces are well laid out in fenced pastures with a charming 4 stall barn, lighted riding ring, tool shed, feed room and equipment shed. Take a walk around the 18.85 acres and you will feel a real sense of peace. The well built brick 2576 square foot home has a large great room, formal living room, separate dining room, eat in kitchen and downstairs utility room. The master is quite spacious and is located upstairs overlooking the fenced in pool area.The crawl spacehas been encapsulated with a dehumidifier to ensure dryness. You will enjoy spending hours on this lovely estate farm with such a central location. Easy drive to I-95 and the 61 historic corridor.
Location
State SC
County Dorchester
Area 63 - Summerville/Ridgeville
Rooms
Primary Bedroom Level Upper
Master Bedroom Upper Multiple Closets
Interior
Interior Features Ceiling - Blown, Ceiling - Cathedral/Vaulted, Ceiling - Smooth, High Ceilings, Garden Tub/Shower, Ceiling Fan(s), Eat-in Kitchen, Family, Formal Living, Office, Separate Dining
Heating Heat Pump
Cooling Central Air
Flooring Ceramic Tile, Wood
Fireplaces Number 1
Fireplaces Type Family Room, One, Wood Burning
Laundry Dryer Connection, Laundry Room
Exterior
Garage Spaces 2.0
Fence Partial, Privacy, Fence - Wooden Enclosed
Pool In Ground
Community Features Equestrian Center, Horses OK, RV Parking, RV/Boat Storage, Storage, Walk/Jog Trails
Utilities Available Santee Cooper
Roof Type Asphalt
Porch Deck, Patio, Covered
Total Parking Spaces 2
Private Pool true
Building
Lot Description 10+ Acres, High, Level, Wetlands, Wooded
Story 2
Foundation Crawl Space
Water Well
Architectural Style Horse Farm, Live/Work, Ranch, Traditional
Level or Stories Two
Structure Type Aluminum Siding,Brick,Brick Veneer,Wood Siding
New Construction No
Schools
Elementary Schools Clay Hill
Middle Schools Harleyville/Ridgeville
High Schools Woodland
Others
Financing Cash,Conventional,Farmers Home Loan
Read Less
GET MORE INFORMATION



