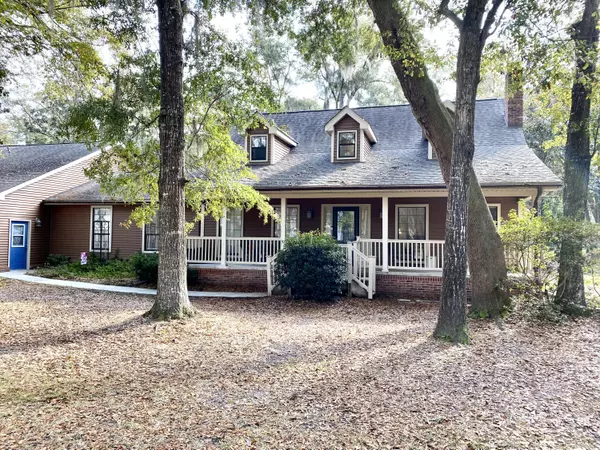Bought with EXP Realty LLC
For more information regarding the value of a property, please contact us for a free consultation.
4429 Francis Yonge Way Hollywood, SC 29449
Want to know what your home might be worth? Contact us for a FREE valuation!

Our team is ready to help you sell your home for the highest possible price ASAP
Key Details
Sold Price $542,500
Property Type Single Family Home
Sub Type Single Family Detached
Listing Status Sold
Purchase Type For Sale
Square Footage 2,393 sqft
Price per Sqft $226
Subdivision Log Bridge
MLS Listing ID 21032106
Sold Date 03/01/22
Bedrooms 3
Full Baths 2
Half Baths 2
Year Built 1988
Lot Size 0.700 Acres
Acres 0.7
Property Description
This home is ready for the next car enthusiast! The home is situated on a beautiful .70 acre lot with dock access to the Log Bridge Creek. See documents for more details.The home boasts beautiful hardwood floors in the main living areas. Open kitchen & dining areas are great for entertaining. Living room has a fireplace that can be a wood burning or gas logs. It has a decorative insert now.Large front porch with views of the property and a nice cozy deck for your grilling needs.The Owner's Suite in on the 1st floor with updated bath and an attached room that can be a great office/nursery/workout room, etc.The original 2 car garage is now heated/cooled and a great flex space for recreational activities, gym space, work shop crafts room and so on.The attached 6+ bay car garage is the perfect place for the car/truck/motorcycle enthusiast. Lots of room for "toys".
A walk-in storage loft is above the garages. There's a detached work shed equipped with a 220 amp. Please look at the attaced documents for more details on the garages.
Access to dock is across the street on Log Bridge Drive where a sign has 9 members on the post. Walk through that parcel to the dock.
Location
State SC
County Charleston
Area 13 - West Of The Ashley Beyond Rantowles Creek
Rooms
Primary Bedroom Level Lower
Master Bedroom Lower Ceiling Fan(s), Sitting Room, Walk-In Closet(s)
Interior
Interior Features Ceiling - Blown, Walk-In Closet(s), Ceiling Fan(s), Eat-in Kitchen, Great, Office, Separate Dining, Utility
Heating Electric, Heat Pump
Cooling Central Air
Flooring Laminate, Vinyl, Wood
Fireplaces Number 1
Fireplaces Type Gas Log, Great Room, One, Wood Burning
Laundry Dryer Connection, Laundry Room
Exterior
Exterior Feature Dock - Shared
Garage Spaces 6.5
Fence Partial
Utilities Available Dominion Energy
Roof Type Architectural
Porch Deck, Front Porch, Porch - Full Front
Parking Type 1.5 Car Garage, 5 Car Garage, Attached, Garage Door Opener
Total Parking Spaces 6
Building
Lot Description .5 - 1 Acre, Level
Story 2
Foundation Crawl Space
Sewer Septic Tank
Water Well
Architectural Style Cottage, Traditional
Level or Stories Two
New Construction No
Schools
Elementary Schools E.B. Ellington
Middle Schools Baptist Hill
High Schools Baptist Hill
Others
Financing Any
Read Less
GET MORE INFORMATION




