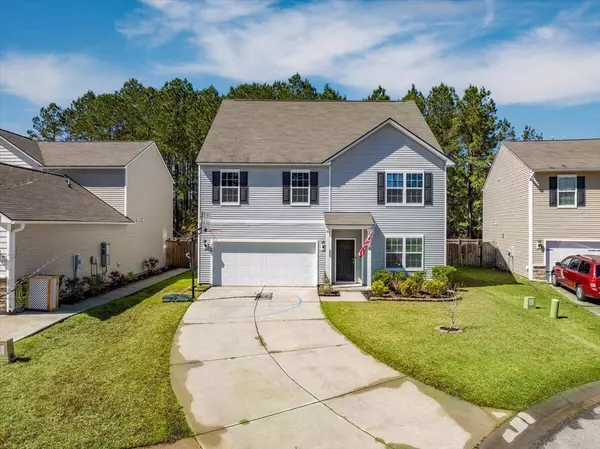Bought with The Boulevard Company, LLC
For more information regarding the value of a property, please contact us for a free consultation.
529 Stafford Springs Ct Summerville, SC 29486
Want to know what your home might be worth? Contact us for a FREE valuation!

Our team is ready to help you sell your home for the highest possible price ASAP
Key Details
Sold Price $400,000
Property Type Single Family Home
Sub Type Single Family Detached
Listing Status Sold
Purchase Type For Sale
Square Footage 2,885 sqft
Price per Sqft $138
Subdivision Cane Bay Plantation
MLS Listing ID 24004662
Sold Date 06/28/24
Bedrooms 4
Full Baths 2
Half Baths 1
Year Built 2015
Lot Size 7,840 Sqft
Acres 0.18
Property Sub-Type Single Family Detached
Property Description
Jumpstart your journey into homeownership with this irresistible opportunity--a VA assumable mortgage with a low 2.25% rate and a balance of $184,971. Conveniently located in Old Rice Retreat at Cane Bay Plantation, this unique package of comfortable living in a peaceful cul-de-sac won't stay on the market for long. Inside, 2885 sq. ft. of living space is smartly designed for modern family living, with an extra 518 sq. ft. awaiting your creative use. Welcome the culinary joy in the open-concept kitchen completed with granite counters and a quaint eat-in space with an integrated desk. With versatile spaces like a family room, playroom, loft, and sunroom, this house can morph into your heart's desire The upstairs laundry room, cozy fireplace, screened-in patio, and spacious fenced yard increase its functionality and elegance. Life, as it should be, begins here.
Location
State SC
County Berkeley
Area 74 - Summerville, Ladson, Berkeley Cty
Region Old Rice Retreat
City Region Old Rice Retreat
Rooms
Primary Bedroom Level Upper
Master Bedroom Upper Ceiling Fan(s), Garden Tub/Shower, Walk-In Closet(s)
Interior
Interior Features Ceiling - Smooth, Garden Tub/Shower, Kitchen Island, Unfinished Frog, Walk-In Closet(s), Ceiling Fan(s), Bonus, Eat-in Kitchen, Family, Game, Living/Dining Combo, Loft, Sun
Heating Natural Gas
Cooling Central Air
Flooring Ceramic Tile, Laminate
Fireplaces Type Living Room
Window Features Window Treatments
Exterior
Garage Spaces 2.0
Fence Privacy
Community Features Park, Pool, Walk/Jog Trails
Utilities Available BCW & SA, Berkeley Elect Co-Op, Dominion Energy
Roof Type Asphalt
Porch Screened
Total Parking Spaces 2
Building
Lot Description 0 - .5 Acre, Cul-De-Sac, Wooded
Story 2
Foundation Slab
Sewer Public Sewer
Water Public
Architectural Style Traditional
Level or Stories Two
Structure Type Vinyl Siding
New Construction No
Schools
Elementary Schools Cane Bay
Middle Schools Cane Bay
High Schools Cane Bay High School
Others
Financing Cash,Conventional,FHA,USDA Loan,VA Loan
Special Listing Condition 10 Yr Warranty
Read Less
GET MORE INFORMATION



