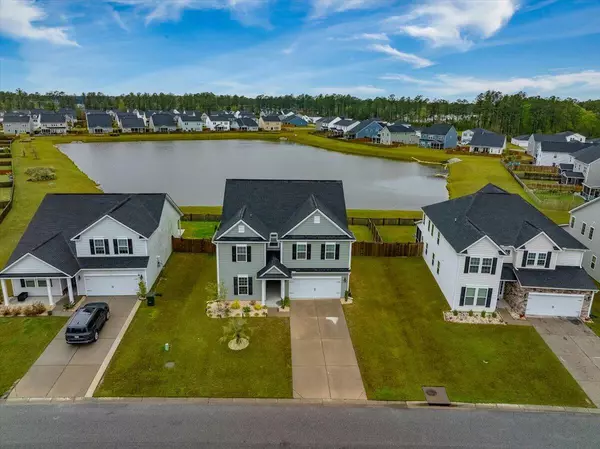Bought with The Boulevard Company, LLC
For more information regarding the value of a property, please contact us for a free consultation.
405 Spanish Wells Rd Summerville, SC 29486
Want to know what your home might be worth? Contact us for a FREE valuation!

Our team is ready to help you sell your home for the highest possible price ASAP
Key Details
Sold Price $484,990
Property Type Single Family Home
Sub Type Single Family Detached
Listing Status Sold
Purchase Type For Sale
Square Footage 3,114 sqft
Price per Sqft $155
Subdivision Cane Bay Plantation
MLS Listing ID 24010696
Sold Date 06/28/24
Bedrooms 4
Full Baths 3
Half Baths 1
Year Built 2019
Lot Size 8,276 Sqft
Acres 0.19
Property Sub-Type Single Family Detached
Property Description
Welcome to a true masterpiece of modern living, a 4-bedroom, 3.5-bathroom, 3114 sq ft next-generation multi-family home that redefines the concept of a home within a home. Nestled within its walls is a separate living space with its own entry, living area, and amenities, offering unparalleled flexibility and comfort for multi-generational living or diverse lifestyle preferences.The front-facing mother-in-law suite is a haven of independence, featuring a separate stackable washer and dryer hookup, a well-appointed kitchenette with space for a refrigerator and a built-in stainless steel microwave, and a private entry door for added convenience and privacy. The luxurious private bathroom boasts a 5 ft cultured marble shower with a built-in spacious seat, ensuring a tranquil retreat forits occupants.
As you step into the main house, you're greeted by a blend of elegance and functionality. A beautiful office/dining room adorned with custom glass French doors sets the tone for sophisticated living. The kitchen is a chef's delight, equipped with an island, stainless steel gas stove, dishwasher, and microwave, seamlessly connecting to the main living space and an inviting eat-in breakfast area.
The master suite, situated upstairs, exudes comfort and style with its spacious layout, large bathroom, and tray ceiling, offering a sanctuary within the home. Two additional well-appointed bedrooms and a generous loft provide ample space for relaxation or family gatherings, adding versatility to the living experience.
Outside, indulge in the serenity of a pond lot, where sunsets become a daily spectacle to enjoy from the comfort of the back screen porch. This home is not just a living space; it's a lifestyle statement, offering the perfect blend of luxury, functionality, and versatility for today's modern family.
Nestled within Lindera Preserve at Cane Bay Plantation, a master-planned community tailored for every family, this residence epitomizes resort-style living. Located in Summerville, SC, residents relish in luxurious community amenities, including two lavish swimming pools, nature trails, and play parks. The proximity to the new YMCA, just a short walk away, offers a 54,000-square-foot sports facility. Lindera also boasts an outdoor picnic area and an on-site dog park. Entertain your children at the neighborhood playgrounds or the splash pad at the community swimming pool.
Location
State SC
County Berkeley
Area 74 - Summerville, Ladson, Berkeley Cty
Region Lindera Preserve
City Region Lindera Preserve
Rooms
Master Bedroom Ceiling Fan(s), Dual Masters, Garden Tub/Shower, Walk-In Closet(s)
Interior
Interior Features Ceiling - Smooth, Tray Ceiling(s), High Ceilings, Garden Tub/Shower, Kitchen Island, Walk-In Closet(s), Ceiling Fan(s), Eat-in Kitchen, Family, Entrance Foyer, Loft, In-Law Floorplan, Office, Other (Use Remarks), Pantry, Separate Dining, Study
Heating Natural Gas
Cooling Central Air
Flooring Ceramic Tile, Laminate
Window Features Window Treatments - Some
Laundry Laundry Room
Exterior
Garage Spaces 3.0
Fence Privacy, Fence - Wooden Enclosed
Community Features Clubhouse, Dog Park, Park, Pool, Trash, Walk/Jog Trails
Utilities Available BCW & SA, Berkeley Elect Co-Op, Dominion Energy
Waterfront Description Pond,Pond Site
Roof Type Asphalt
Porch Patio, Screened
Total Parking Spaces 3
Building
Story 2
Foundation Slab
Sewer Public Sewer
Water Public
Architectural Style Traditional
Level or Stories Two
Structure Type Vinyl Siding
New Construction No
Schools
Elementary Schools Whitesville
Middle Schools Berkeley Intermediate
High Schools Berkeley
Others
Financing Any,Cash,Conventional,FHA,USDA Loan,VA Loan
Special Listing Condition 10 Yr Warranty
Read Less
GET MORE INFORMATION



