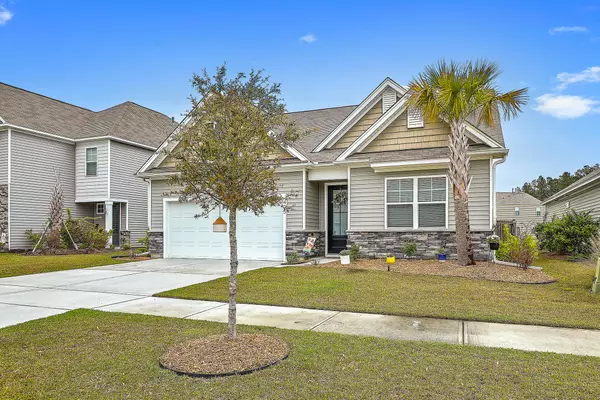Bought with The Boulevard Company, LLC
For more information regarding the value of a property, please contact us for a free consultation.
405 Bering Ln Summerville, SC 29486
Want to know what your home might be worth? Contact us for a FREE valuation!

Our team is ready to help you sell your home for the highest possible price ASAP
Key Details
Sold Price $387,500
Property Type Single Family Home
Sub Type Single Family Detached
Listing Status Sold
Purchase Type For Sale
Square Footage 1,856 sqft
Price per Sqft $208
Subdivision Cane Bay Plantation
MLS Listing ID 24015806
Sold Date 07/29/24
Bedrooms 4
Full Baths 2
Year Built 2020
Lot Size 5,662 Sqft
Acres 0.13
Property Sub-Type Single Family Detached
Property Description
Welcome Home! This charming turn key home feels brand new w/ its' single story open floor plan, & builder upgrades galore! Ideal for the day to day grind, or entertaining friends/family for cookouts! Updates include: soft close shaker cabinetry, an oversized granite island, added floating shelving, Stainless Appliances, LVP flooring, oversized kitchen island, screened porch, fenced yard, pavers patio & fire pit appoint the home! A HUGE Master w/ Ensuite that is separated on the rear of the home from the other 3 BR for added privacy. It has a massive walk-in closet, a tiled glass shower, and dual vanities to help getting ready a breeze for a day of Work or a fun Date Night! Cane Bay amenities include a resort style pool, pickleball/tennis, playground, kayak/canoe launch, clubhouse, et
Location
State SC
County Berkeley
Area 74 - Summerville, Ladson, Berkeley Cty
Rooms
Primary Bedroom Level Lower
Master Bedroom Lower Ceiling Fan(s), Garden Tub/Shower, Walk-In Closet(s)
Interior
Interior Features Ceiling - Smooth, High Ceilings, Garden Tub/Shower, Kitchen Island, Walk-In Closet(s), Ceiling Fan(s), Eat-in Kitchen, Family, Entrance Foyer, Living/Dining Combo, Pantry
Heating Electric
Cooling Central Air
Flooring Ceramic Tile
Window Features ENERGY STAR Qualified Windows
Laundry Laundry Room
Exterior
Garage Spaces 2.0
Fence Fence - Wooden Enclosed
Community Features Clubhouse, Dog Park, Park, Pool, Tennis Court(s), Trash, Walk/Jog Trails
Utilities Available BCW & SA, Berkeley Elect Co-Op, Dominion Energy
Roof Type Asphalt
Porch Patio, Screened
Total Parking Spaces 2
Building
Lot Description 0 - .5 Acre, Interior Lot, Level
Story 1
Foundation Slab
Sewer Public Sewer
Water Public
Architectural Style Ranch
Level or Stories One
Structure Type Stone Veneer,Vinyl Siding
New Construction No
Schools
Elementary Schools Cane Bay
Middle Schools Cane Bay
High Schools Cane Bay High School
Others
Financing Cash,Conventional,FHA,VA Loan
Read Less
GET MORE INFORMATION



