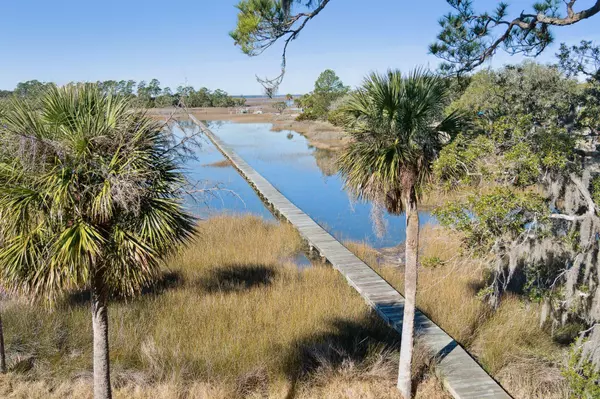Bought with Edisto Sales & Rentals Realty
For more information regarding the value of a property, please contact us for a free consultation.
8837 Palmetto Rd Edisto Island, SC 29438
Want to know what your home might be worth? Contact us for a FREE valuation!

Our team is ready to help you sell your home for the highest possible price ASAP
Key Details
Sold Price $1,075,000
Property Type Single Family Home
Sub Type Single Family Detached
Listing Status Sold
Purchase Type For Sale
Square Footage 2,606 sqft
Price per Sqft $412
Subdivision The Neck
MLS Listing ID 24014277
Sold Date 08/08/24
Bedrooms 3
Full Baths 3
Year Built 1998
Lot Size 1.600 Acres
Acres 1.6
Property Description
Escape to paradise on Edisto Island! This 3BR/3BA waterfront oasis in The Neck boasts an open floor plan, stunning Big Bay Creek views, and a gourmet kitchen with gas range. Relax on the screened porch, sundeck, or private dock - perfect for tranquility and fishing. Two spacious bedrooms each with full baths reside on the first floor. Upstairs, the master suite features a private balcony, office, artist's loft, his & hers walk-in closets, and a luxurious bathroom. Enjoy a dream workshop, Rest assured knowing this meticulously maintained home boasts a new roof (2024), freshly painted exterior (2022), a 500-gal R/ O system, a Geo Thermal HVAC system, and a Rinnai Tankless Hot Water Heater.a walk-in shower, and his-and-her vanities. Enjoy the outdoors with a private dock leading to a creek on Big Bay Creek, perfect for fishing or simply enjoying the tranquility of the water. The expansive 3-car carport includes a dream workshop with its own power supply, making it ideal for the hobbyist or handyman. Recent upgrades include a new roof (2024), exterior painting (2022), a 500-gallon reverse osmosis system, and a Rinnai tankless hot water heater. This Edisto Island gem offers the ultimate combination of privacy, waterfront living, and comfortable luxury.
Location
State SC
County Colleton
Area 28 - Cln - Edisto Island
Region None
City Region None
Rooms
Primary Bedroom Level Upper
Master Bedroom Upper Ceiling Fan(s), Garden Tub/Shower, Multiple Closets, Outside Access, Sitting Room, Walk-In Closet(s)
Interior
Interior Features Ceiling - Cathedral/Vaulted, Ceiling - Smooth, High Ceilings, Garden Tub/Shower, Kitchen Island, Walk-In Closet(s), Bonus, Eat-in Kitchen, Family, Entrance Foyer, Great, Office, Pantry, Separate Dining, Study, Sun
Heating See Remarks
Cooling Central Air
Flooring Ceramic Tile, Wood
Fireplaces Number 1
Fireplaces Type Family Room, One, Wood Burning
Laundry Laundry Room
Exterior
Exterior Feature Balcony, Dock - Existing
Community Features Boat Ramp
Waterfront true
Waterfront Description Marshfront,Waterfront - Shallow
Roof Type Architectural,See Remarks
Porch Deck, Front Porch, Screened, Wrap Around
Parking Type 3 Car Carport, Attached, Off Street
Total Parking Spaces 3
Building
Lot Description 1 - 2 Acres, Wooded
Story 2
Foundation Pillar/Post/Pier
Sewer Septic Tank
Water Well
Architectural Style Traditional
Level or Stories 3 Stories
New Construction No
Schools
Elementary Schools Jane Edwards
Middle Schools Colleton
High Schools Colleton
Others
Financing Any
Special Listing Condition Flood Insurance
Read Less
GET MORE INFORMATION




