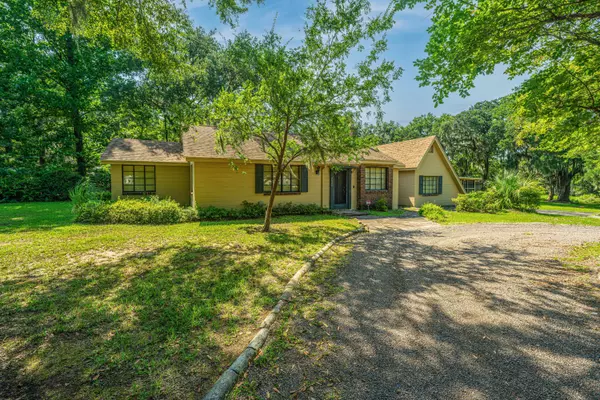Bought with The Boulevard Company, LLC
For more information regarding the value of a property, please contact us for a free consultation.
2000 Minott St Charleston, SC 29412
Want to know what your home might be worth? Contact us for a FREE valuation!

Our team is ready to help you sell your home for the highest possible price ASAP
Key Details
Sold Price $1,330,000
Property Type Single Family Home
Sub Type Single Family Detached
Listing Status Sold
Purchase Type For Sale
Square Footage 1,874 sqft
Price per Sqft $709
Subdivision Woodland Shores
MLS Listing ID 24018178
Sold Date 09/06/24
Bedrooms 3
Full Baths 2
Year Built 1942
Lot Size 0.800 Acres
Acres 0.8
Property Description
Nestled at the end of Woodland Shores Drive, this charming 3-bedroom, 2-bath home with a den or 4th Bedroom offers serene marshfront views and a delightful back porch for enjoying quiet moments. Boasting a detached 2-car garage with a workshop, this property sits on 0.8 acres of private land, accessed beyond stately pillars that mark the shared drive with a neighboring house. The location is idyllic, providing a peaceful ambiance with breathtaking vistas of the marsh and Wappoo Cut. Conveniently within walking distance to Riverland Terrace's array of restaurants, bars, and a theater, this home combines tranquility with accessibility.The home features unique tongue and groove cypress paneling throughout, adding a touch of elegance. The dining room, kitchen, and one bedroom showcase cypress checkerboard squares on the ceilings, while the living room boasts a beamed ceiling and a grand fireplace. When illuminated with warm light, the paneling evokes a regal feeling of a grander time.
The laundry room is generously sized and conveniently located near the den, offering easy access without disturbing the bedrooms. The bathroom off the den is compact but strategically placed next to a TV nook and a closet within the laundry room. The raised platform flooring in this area makes it easy to envision expanding the bath into a more spacious accommodation.
The porch facing the river is expansive, providing ample space for numerous rocking chairs or enjoyable picnics without the bother of bugs. It includes an outdoor fireplace and grill, with a convenient fold-down cabinet nearby originally designed for placing prepared dishes during outdoor meals. Many memorable evenings have been spent on this porch, watching boats pass by with good company.
Storage is abundant throughout the home, with well-sized closets discreetly hidden behind wood panel doors that blend seamlessly with the walls. Additional storage is available on the porch and in the laundry room.
There are two attic spaces; one is accessible via pull-down stairs in the hall and partially floored, offering potential for storage or additional use.
Come see this unique home with equally unique land today. Home is sold as-is, where-is, offering a rare opportunity to own a piece of tranquility near Charleston's vibrant amenities.
Location
State SC
County Charleston
Area 21 - James Island
Interior
Interior Features Eat-in Kitchen
Heating See Remarks
Fireplaces Number 2
Fireplaces Type Living Room, Other (Use Remarks), Two
Exterior
Garage Spaces 2.0
Waterfront true
Waterfront Description Marshfront
Porch Patio, Screened
Parking Type 2 Car Garage, Detached
Total Parking Spaces 2
Building
Lot Description .5 - 1 Acre
Story 1
Foundation Slab
Sewer Public Sewer
Water Public
Architectural Style Traditional
Level or Stories One
New Construction No
Schools
Elementary Schools Harbor View
Middle Schools Camp Road
High Schools James Island Charter
Others
Financing Cash,Conventional,FHA,VA Loan
Special Listing Condition Flood Insurance
Read Less
GET MORE INFORMATION




