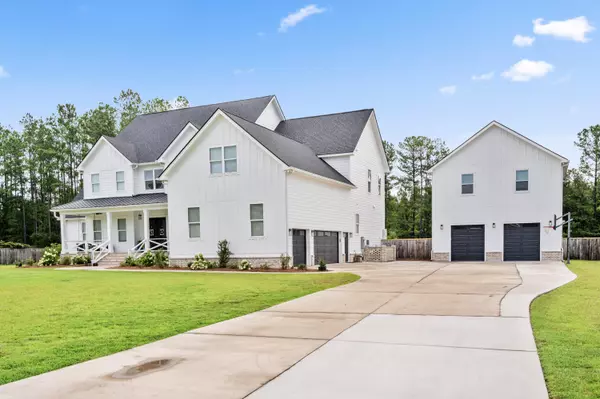Bought with The Boulevard Company, LLC
For more information regarding the value of a property, please contact us for a free consultation.
1121 Plantation Overlook Dr Moncks Corner, SC 29461
Want to know what your home might be worth? Contact us for a FREE valuation!

Our team is ready to help you sell your home for the highest possible price ASAP
Key Details
Sold Price $1,250,000
Property Type Single Family Home
Sub Type Single Family Detached
Listing Status Sold
Purchase Type For Sale
Square Footage 6,146 sqft
Price per Sqft $203
Subdivision Wassamassaw Plantation
MLS Listing ID 24019362
Sold Date 09/16/24
Bedrooms 6
Full Baths 5
Half Baths 1
Year Built 2021
Lot Size 1.080 Acres
Acres 1.08
Property Description
Welcome to your dream home in Wassamassaw Plantation, a private gated community! This stunning property offers over 6,000 square feet of luxurious heated living space with attention to every detail from huge bedrooms, custom bathrooms, a Chefs kitchen, and more!Built in 2021, the main residence boasts an expansive design with everything you could imagine. The master suite is located on the first floor featuring a massive bathroom with a jetted tub, custom shower equipped with 9 shower heads and body jets, along with his-and-her walk-in closets. The guest room is also located on the first floor with its own private ensuite bathroom giving privacy and convenience to your guests. A separate office area on the first floor offers a quiet space for work or study. The huge, screenedporch located off the back of the house is perfect for a sunset or just enjoying the serene outdoor surroundings. An outdoor kitchen and patio area ideal for entertaining guests, while the large, fenced yard provides ample space for relaxation and recreation.
Upstairs, you'll find two bedrooms connected by a Jack and Jill bathroom, which includes separate sinks and a shared shower. Another bedroom upstairs that has its own ensuite bathroom, and the large open loft area is a wonderful flex space. A game room and true movie theater featuring a mini kitchen area, 10-reclining seats, perfect for family movie nights or the big game.
The detached garage offers a versatile space with a full 1-bedroom apartment above. That has a full-size laundry, eat in kitchen, bedroom, and bathroom. This makes it a perfect retreat for guests or extended family.
This property combines modern luxury with ample space and functionality, making it an exceptional place to call home.
Location
State SC
County Berkeley
Area 75 - Cross, St.Stephen, Bonneau, Rural Berkeley Cty
Rooms
Primary Bedroom Level Lower
Master Bedroom Lower Ceiling Fan(s), Garden Tub/Shower, Multiple Closets, Walk-In Closet(s)
Interior
Interior Features Ceiling - Smooth, High Ceilings, Garden Tub/Shower, Walk-In Closet(s), Ceiling Fan(s), Eat-in Kitchen, Family, Frog Detached, Loft, Media, In-Law Floorplan, Pantry, Separate Dining, Study
Heating Electric
Cooling Central Air
Flooring Ceramic Tile, Wood
Fireplaces Number 1
Fireplaces Type Living Room, One
Laundry Laundry Room
Exterior
Garage Spaces 5.0
Fence Privacy, Fence - Wooden Enclosed
Community Features Dock Facilities, Gated, Pool, Trash, Walk/Jog Trails
Utilities Available BCW & SA, Berkeley Elect Co-Op
Waterfront Description Pond Site
Roof Type Asphalt
Porch Deck, Patio, Covered, Front Porch, Screened
Parking Type 2 Car Garage, 3 Car Garage, Attached, Detached
Total Parking Spaces 5
Building
Lot Description 1 - 2 Acres
Story 2
Foundation Crawl Space
Sewer Septic Tank
Water Public
Architectural Style Traditional
Level or Stories Two
New Construction No
Schools
Elementary Schools Cane Bay
Middle Schools Cane Bay
High Schools Cane Bay High School
Others
Financing Cash,Conventional
Read Less
GET MORE INFORMATION




