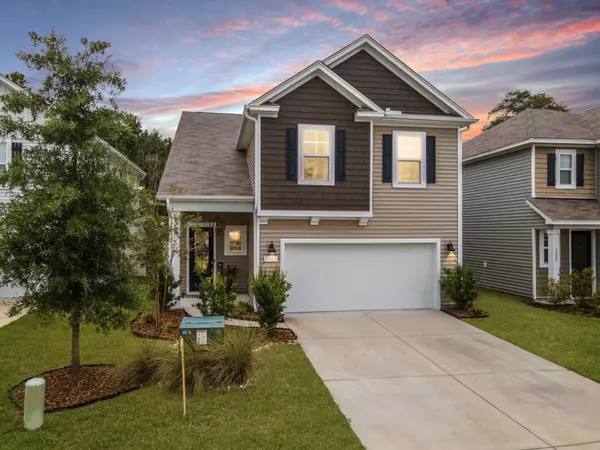Bought with Coldwell Banker Comm/Atlantic Int'l
For more information regarding the value of a property, please contact us for a free consultation.
3818 Sawmill Ct Mount Pleasant, SC 29429
Want to know what your home might be worth? Contact us for a FREE valuation!

Our team is ready to help you sell your home for the highest possible price ASAP
Key Details
Sold Price $670,000
Property Type Single Family Home
Sub Type Single Family Detached
Listing Status Sold
Purchase Type For Sale
Square Footage 2,673 sqft
Price per Sqft $250
Subdivision Bees Crossing
MLS Listing ID 24019816
Sold Date 09/25/24
Bedrooms 4
Full Baths 3
Half Baths 1
Year Built 2021
Lot Size 5,227 Sqft
Acres 0.12
Property Description
Welcome home! This beautiful home, built in 2021 with builder warranties still in place, is located in North Mt Pleasant in Bee's Crossing. The Wright floor plan, with almost 2,700 square feet, features 4 bedrooms (or 5 as one room is very large and can be a media room, etc), and 3.5 baths. The main level features luxury laminate flooring, the primary suite with a spacious walk-in closet providing ample storage for your wardrobe, drop zone for backpacks and coats, laundry room and open living area. The kitchen is equipped with beautiful granite countertops, high end stainless steel appliances, plenty of storage and a large island, great for entertaining.Upstairs you will find the remaining bedrooms as well as the large bonus room, which could be the 5th bedroom, media room, play room or office.
The home is equipped with smart home technology as well as upgraded lighting, fully fenced in backyard, tankless water heater and plenty of storage.
Isle of Palms, Sullivan's Island and downtown Charleston are a short drive away. Located just down the street from Copahee Sound, residents can launch a kayak or enjoy fishing and crabbing as well as amazing views. Close to schools, library, hospital, shopping, restaurants, this is a home you don't want to miss!
Location
State SC
County Charleston
Area 41 - Mt Pleasant N Of Iop Connector
Rooms
Primary Bedroom Level Lower
Master Bedroom Lower Ceiling Fan(s), Walk-In Closet(s)
Interior
Interior Features Ceiling - Smooth, High Ceilings, Kitchen Island, Walk-In Closet(s), Bonus, Family, Living/Dining Combo, Loft, Media, Office, Pantry, Utility
Heating Natural Gas
Cooling Central Air
Flooring Vinyl
Laundry Laundry Room
Exterior
Garage Spaces 2.0
Fence Privacy
Community Features Trash, Walk/Jog Trails
Utilities Available Berkeley Elect Co-Op, Dominion Energy, Mt. P. W/S Comm
Roof Type Fiberglass
Porch Covered, Screened
Parking Type 2 Car Garage, Garage Door Opener
Total Parking Spaces 2
Building
Story 2
Foundation Slab
Sewer Public Sewer
Water Public
Architectural Style Traditional
Level or Stories Two
New Construction No
Schools
Elementary Schools Carolina Park
Middle Schools Cario
High Schools Wando
Others
Financing Any
Special Listing Condition 10 Yr Warranty
Read Less
GET MORE INFORMATION




