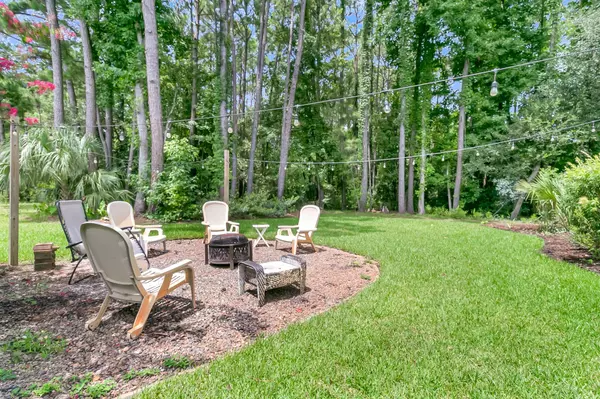Bought with Realty One Group Coastal
For more information regarding the value of a property, please contact us for a free consultation.
1184 Royal Links Dr Mount Pleasant, SC 29466
Want to know what your home might be worth? Contact us for a FREE valuation!

Our team is ready to help you sell your home for the highest possible price ASAP
Key Details
Sold Price $850,000
Property Type Single Family Home
Sub Type Single Family Detached
Listing Status Sold
Purchase Type For Sale
Square Footage 2,571 sqft
Price per Sqft $330
Subdivision Charleston National
MLS Listing ID 24019042
Sold Date 10/15/24
Bedrooms 4
Full Baths 2
Half Baths 1
Year Built 1997
Lot Size 0.330 Acres
Acres 0.33
Property Description
Seller allowing showings for backup offers. Welcome to your dream home on the 11th hole of Charleston National Golf Club. This stunning residence offers a private lot with pond and woodland views, an elegant brick front, and a fire pit area with hanging lights. The main level features all-new flooring, an updated kitchen with marble countertops, new lighting and appliances. The den has a new fireplace face, and the dining room, foyer, and 1/2 bath have updated lighting and fixtures. The downstairs master bedroom includes a remodeled bath with a 4x5 shower, marble countertop, and linen closet, plus a redesigned master closet. Upstairs, new carpet covers the entire level, with new flooring in the bath and laundry room. The roof is only 5 years old, and new shutters adorn the first floor.Enjoy breathtaking views of the 11th hole, perfect for golf enthusiasts and nature lovers. Contact us today for a private showing!
Location
State SC
County Charleston
Area 41 - Mt Pleasant N Of Iop Connector
Region Westchester
City Region Westchester
Rooms
Primary Bedroom Level Lower
Master Bedroom Lower Ceiling Fan(s), Walk-In Closet(s)
Interior
Interior Features Ceiling - Cathedral/Vaulted, Ceiling - Smooth, Walk-In Closet(s), Ceiling Fan(s), Eat-in Kitchen, Family, Formal Living, Pantry, Separate Dining, Study, Sun
Heating Electric
Cooling Central Air
Flooring Ceramic Tile
Fireplaces Number 1
Fireplaces Type Family Room, One
Laundry Laundry Room
Exterior
Exterior Feature Lawn Irrigation, Lawn Well
Garage Spaces 2.0
Community Features Clubhouse, Golf Course, Golf Membership Available, Pool, Walk/Jog Trails
Utilities Available Dominion Energy, Mt. P. W/S Comm
Waterfront Description Pond Site
Roof Type Architectural
Porch Deck, Screened
Parking Type 2 Car Garage, Garage Door Opener
Total Parking Spaces 2
Building
Lot Description 0 - .5 Acre, On Golf Course, Wooded
Story 2
Foundation Slab
Sewer Public Sewer
Water Public
Architectural Style Traditional
Level or Stories Two
New Construction No
Schools
Elementary Schools Laurel Hill
Middle Schools Cario
High Schools Wando
Others
Financing Any,Cash,Conventional,FHA,VA Loan
Read Less
GET MORE INFORMATION




