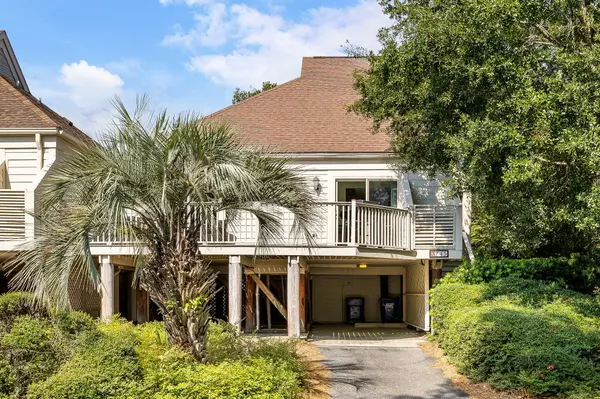Bought with Thomas Cottingham Realty
For more information regarding the value of a property, please contact us for a free consultation.
745 Spinnaker Beachhouse Seabrook Island, SC 29455
Want to know what your home might be worth? Contact us for a FREE valuation!

Our team is ready to help you sell your home for the highest possible price ASAP
Key Details
Sold Price $845,500
Property Type Single Family Home
Sub Type Single Family Attached
Listing Status Sold
Purchase Type For Sale
Square Footage 1,644 sqft
Price per Sqft $514
Subdivision Spinnaker Beachouse
MLS Listing ID 24021085
Sold Date 10/30/24
Bedrooms 3
Full Baths 2
Year Built 1979
Property Description
745 Spinnaker has been lovingly owned and cared for by the same owner for the last 32 years. This three bedroom, two full bath deluxe end unit has been updated throughout its ownership. As you approach the unit, you will immediately notice the updated hardi plank exterior siding, and IPE decking on the front, side, back and second story deck. This unit is surrounded by mature landscaping, and a gorgeous large Live Oak tree behind the villa offers both amazing views, and immense shade! Upon entering, you will find large vaulted ceilings in the living room, and updated tile, LVP and new carpet floorings throughout.The primary bedroom and beautiful new primary bathroom are located on the main level. Upstairs you will find two large bedrooms, and a full bathroom. One of the bedrooms upstairs has its own balcony deck that is perfect for enjoying the views! The current owners added an additional HVAC unit upstairs, and both HVAC units were replaced in 2020. Sold mostly furnished with a few owner's exclusions. Spinnaker Beachhouses are located directly across the street from the beach access, and a short walk to the Beach Club and Pelican's Nest Restaurant. This three bedroom villa would make a perfect short term rental, beach house, or full time residence. This unit will not last long!
Location
State SC
County Charleston
Area 30 - Seabrook
Interior
Interior Features Ceiling - Cathedral/Vaulted, Family, Entrance Foyer, Separate Dining
Flooring Ceramic Tile
Laundry Laundry Room
Exterior
Utilities Available Berkeley Elect Co-Op
Roof Type Architectural
Porch Deck, Front Porch
Parking Type 2 Car Carport
Total Parking Spaces 2
Building
Lot Description 0 - .5 Acre
Story 2
Foundation Pillar/Post/Pier
Sewer Public Sewer
Water Public
Level or Stories Two
New Construction No
Schools
Elementary Schools Angel Oak
Middle Schools Haut Gap
High Schools St. Johns
Others
Financing Cash,Conventional
Read Less
GET MORE INFORMATION




