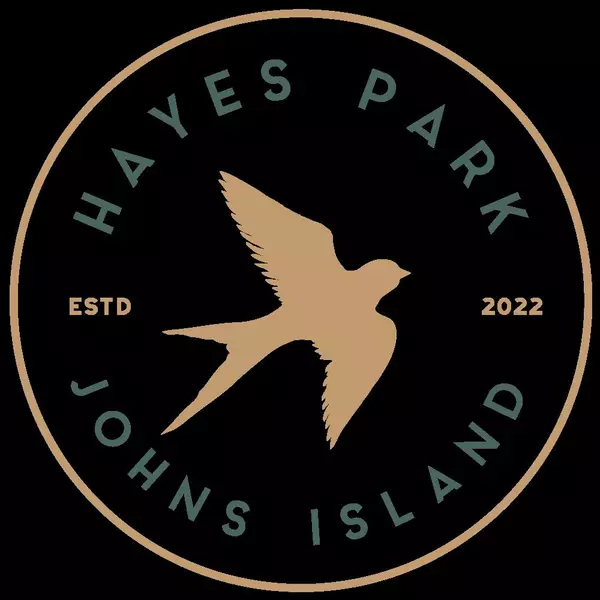Bought with Carolina One Real Estate
For more information regarding the value of a property, please contact us for a free consultation.
104 Risewell Ct #Lot 20 Johns Island, SC 29455
Want to know what your home might be worth? Contact us for a FREE valuation!

Our team is ready to help you sell your home for the highest possible price ASAP
Key Details
Sold Price $589,233
Property Type Townhouse
Sub Type Townhouse
Listing Status Sold
Purchase Type For Sale
Square Footage 1,995 sqft
Price per Sqft $295
Subdivision Johns Island
MLS Listing ID 23005356
Sold Date 10/31/24
Bedrooms 3
Full Baths 2
Half Baths 1
Year Built 2023
Lot Size 4,356 Sqft
Acres 0.1
Property Description
*NEVER BEFORE SEEN NEW CONSTRUCTION ON JOHNS ISLAND! Welcome to HAYES PARK Johns Island's only pedestrian-scaled community that elevates your lifestyle by integrating innovative residences and a thriving village marketplace. Imagine moving to a place halfway between downtown Charleston and Kiawah Island where residents enjoy coveted island living with charming shops, eateries and boutiques all within footsteps from your front door! At Hayes Park you don't have to sacrifice where you live for where you want to be...it's one in the same! Surprise yourself...Live differently! The MALBEC features an open floorplan and was designed to be ideal for lock and leave living. See MORE for a detailed description:Home Description: Unlike any attached home product you've ever seen before, Hayes Park affords its homeowners an entirely different feel with the Atrium Villas! With thoughtful planning the overall design and layout of homes at Hayes Park gives owners the feeling of living in a detached home. The MALBEC on Lot 20 at 1995 SF features 3 bedrooms, 2 full baths and a first floor powder room. This delightful home includes a covered porch that looks out onto a grassed open space. structural options are available to turn the covered porch into a screened porch or sunroom. Other structural options allow the homeowner to add a fireplace and/or add a third full bath upstairs. New Leaf's thoughtful use of function and form is prevalent in this open flow floorplan. Natural light flows seamlessly from the front family room to the back where the kitchen and dining are located. Walking up the oak tread stairs open to below, the second floor features two over-sized bedrooms both with ensuite bathrooms. What a beautiful home!
Location
State SC
County Charleston
Area 23 - Johns Island
Rooms
Primary Bedroom Level Upper
Master Bedroom Upper Ceiling Fan(s), Multiple Closets, Walk-In Closet(s)
Interior
Interior Features Ceiling - Smooth, High Ceilings, Garden Tub/Shower, Kitchen Island, Walk-In Closet(s), Ceiling Fan(s), Eat-in Kitchen, Family, Entrance Foyer, Living/Dining Combo, Pantry
Heating Natural Gas
Cooling Central Air
Flooring Ceramic Tile
Laundry Laundry Room
Exterior
Garage Spaces 2.0
Community Features Lawn Maint Incl
Utilities Available Berkeley Elect Co-Op, Charleston Water Service, Dominion Energy, John IS Water Co
Waterfront Description Pond Site
Roof Type Architectural,Metal
Porch Covered
Parking Type 2 Car Garage, Attached, Garage Door Opener
Total Parking Spaces 2
Building
Lot Description 0 - .5 Acre, Level
Story 2
Foundation Slab
Sewer Public Sewer
Water Public
Level or Stories Two
New Construction Yes
Schools
Elementary Schools Angel Oak
Middle Schools Haut Gap
High Schools St. Johns
Others
Financing Any,Cash,Conventional,FHA,VA Loan
Special Listing Condition 10 Yr Warranty
Read Less
GET MORE INFORMATION




