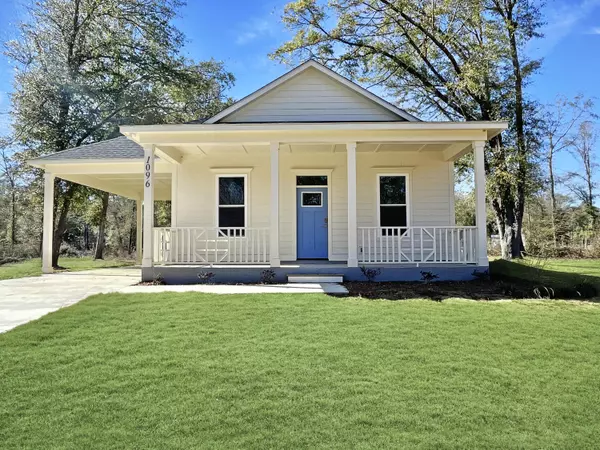Bought with Beach Residential
For more information regarding the value of a property, please contact us for a free consultation.
1096 Refuge Way Summerton, SC 29148
Want to know what your home might be worth? Contact us for a FREE valuation!

Our team is ready to help you sell your home for the highest possible price ASAP
Key Details
Sold Price $272,500
Property Type Single Family Home
Sub Type Single Family Detached
Listing Status Sold
Purchase Type For Sale
Square Footage 1,196 sqft
Price per Sqft $227
MLS Listing ID 24019409
Sold Date 12/11/24
Bedrooms 3
Full Baths 2
Year Built 2023
Lot Size 0.360 Acres
Acres 0.36
Property Sub-Type Single Family Detached
Property Description
Welcome to Gordon Cove, a New Construction planned community with a Low Country Style build. This home boasts 3 bedrooms, 2 bathrooms, and an open concept that is spread across 1,196 square feet of living space. The lot is very spacious at .36-acre. As you step inside, you'll be greeted by an inviting open floor plan, modern living that encourages seamless interaction and an abundance of natural light. The kitchen space blends functionality with elegance. The cabinets feature soft closing doors and drawers, a testament to the attention to detail that has gone into every corner of this residence. The marble countertops and tile backsplash in the kitchen, as well as, in both bathrooms are visually stunning. The bedrooms have solid wood custom closets to cater to your storage needs.The included feature of spray foam insulation throughout the home will ensure an energy efficient and temperature controlled space throughout the year. The exterior has a carport and great potential for a future additional dwelling unit, detached garage, etc.
The community as a whole is in great proximity to Lake Marion, which adds an extra layer of charm!
Location
State SC
County Clarendon
Area 88 - Clr - Lake Marion Area
Region None
City Region None
Rooms
Primary Bedroom Level Lower
Master Bedroom Lower Ceiling Fan(s)
Interior
Interior Features Ceiling - Smooth, High Ceilings, Family, Living/Dining Combo
Heating Heat Pump
Cooling Central Air
Flooring Ceramic Tile
Laundry Laundry Room
Exterior
Community Features Club Membership Available
Utilities Available Santee Cooper
Roof Type Architectural
Porch Front Porch
Building
Lot Description 0 - .5 Acre
Story 1
Foundation Raised Slab
Sewer Public Sewer
Water Public
Architectural Style Cottage
Level or Stories One
Structure Type Cement Plank
New Construction Yes
Schools
Elementary Schools Manning Elementary School
Middle Schools Manning
High Schools Manning
Others
Financing Any
Special Listing Condition 10 Yr Warranty
Read Less
GET MORE INFORMATION



