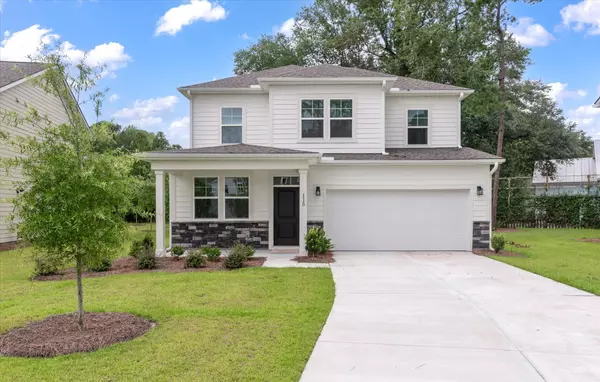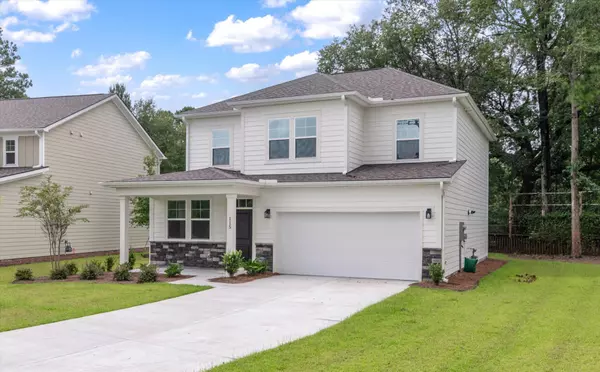Bought with The Boulevard Company
For more information regarding the value of a property, please contact us for a free consultation.
115 Noisette Summerville, SC 29483
Want to know what your home might be worth? Contact us for a FREE valuation!

Our team is ready to help you sell your home for the highest possible price ASAP
Key Details
Sold Price $415,000
Property Type Single Family Home
Sub Type Single Family Detached
Listing Status Sold
Purchase Type For Sale
Square Footage 2,297 sqft
Price per Sqft $180
Subdivision Noisette Row
MLS Listing ID 23017005
Sold Date 12/18/24
Bedrooms 4
Full Baths 2
Half Baths 1
Year Built 2022
Lot Size 9,583 Sqft
Acres 0.22
Property Sub-Type Single Family Detached
Property Description
AT&T Fiber is now available in the neighborhood! Welcome to The Eisenhower floor plan, a stunning new home that seamlessly combines modern design with spacious living. Spanning 2297 square feet, this luxurious abode boasts high-end finishes and thoughtful details throughout, making it the perfect haven for you and your family. Step inside and be greeted by an open floor plan that exudes contemporary elegance, creating an inviting atmosphere for gatherings and everyday living. The 4 bedrooms and 2.5 bathrooms offer ample space for your family's needs, ensuring everyone enjoys their own private retreat. The exterior of the home showcases Harty plank siding, not only adding to its charming curb appeal but also providing long-lasting durability and protection.Inside, revel in the beauty of hardwood flooring seamlessly throughout the home, adding a touch of sophistication to every room. The attention to detail extends outdoors with a lawn irrigation system and gutter system in place, ensuring a lush green landscape and proper drainage, respectively. The second floor houses a large master suite, creating a peaceful oasis for you to unwind and recharge. The master ensuite is equally impressive, featuring luxurious fixtures and finishes, providing a spa-like experience in the comfort of your own home. Three additional spacious secondary bedrooms on the second level offer versatility for guests, a home office, or playroom for the little ones. Two of these bedrooms share a convenient jack-n-jill bathroom, making mornings and bedtime routines a breeze. The heart of this home is the gourmet kitchen, adorned with a beautiful quartz countertop that adds a touch of elegance to your culinary space. With a gas range and top-of-the-line stainless-steel appliances, including a refrigerator, this kitchen is designed for both functionality and style, making cooking a delightful experience. This home is HERS rated, showcasing its energy-efficient design, which not only benefits the environment but also helps you save on utility costs. The tankless water heater ensures a continuous supply of hot water, providing additional comfort and convenience. A 2-car garage offers secure parking and extra storage space for your vehicles and belongings.
Located just 5 minutes from historic Summerville, this home offers the best of both worlds. Enjoy the charm of this delightful town while being in close proximity to excellent shopping, restaurants, and various entertainment options. The Eisenhower floor plan offers an exceptional lifestyle and the opportunity to create lasting memories in a home that truly has it all. Don't miss the chance to make this exquisite property yours today!
Location
State SC
County Dorchester
Area 63 - Summerville/Ridgeville
Rooms
Primary Bedroom Level Upper
Master Bedroom Upper Walk-In Closet(s)
Interior
Interior Features Ceiling - Smooth, High Ceilings, Kitchen Island, Walk-In Closet(s), Ceiling Fan(s), Eat-in Kitchen, Family, Entrance Foyer, Loft, Office
Heating Heat Pump, Natural Gas
Cooling Central Air
Flooring Ceramic Tile, Wood
Window Features Thermal Windows/Doors
Laundry Electric Dryer Hookup, Washer Hookup, Laundry Room
Exterior
Exterior Feature Lawn Irrigation
Garage Spaces 2.0
Utilities Available Dominion Energy, Dorchester Cnty Water and Sewer Dept
Roof Type Architectural
Porch Patio, Front Porch
Total Parking Spaces 2
Building
Lot Description 0 - .5 Acre, Level
Story 2
Foundation Slab
Sewer Public Sewer
Water Public
Architectural Style Traditional
Level or Stories Two
Structure Type Cement Plank,Stone Veneer
New Construction Yes
Schools
Elementary Schools Summerville
Middle Schools Alston
High Schools Summerville
Others
Financing Any
Read Less
GET MORE INFORMATION



