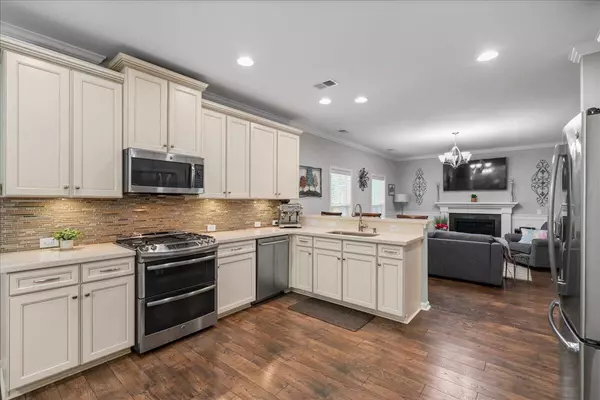Bought with Coldwell Banker Realty
For more information regarding the value of a property, please contact us for a free consultation.
3941 Percheron Dr Mount Pleasant, SC 29429
Want to know what your home might be worth? Contact us for a FREE valuation!

Our team is ready to help you sell your home for the highest possible price ASAP
Key Details
Sold Price $705,000
Property Type Single Family Home
Sub Type Single Family Detached
Listing Status Sold
Purchase Type For Sale
Square Footage 2,396 sqft
Price per Sqft $294
Subdivision Tupelo Plantation
MLS Listing ID 24024770
Sold Date 01/03/25
Bedrooms 4
Full Baths 2
Half Baths 1
Year Built 2015
Lot Size 8,712 Sqft
Acres 0.2
Property Sub-Type Single Family Detached
Property Description
Welcome to this stunning 4-bedroom home in the highly sought-after Tupelo Plantation neighborhood in North Mount Pleasant, nestled on a peaceful cul-de-sac with a beautiful wooded .2-acre lot! Upon entering, you'll be greeted by a bright home office to your right, along with a separate dining room perfect for entertaining family + guests. The open floor plan seamlessly connects the living room to the kitchen, which boasts stainless steel appliances and upgraded cabinetry with light countertopsStep outside to the screened-in porch, where you can relax and take in the tranquil wooded views of the spacious yard. Upstairs, you'll find the owners' suite along with all other bedrooms, featuring a luxurious en suite bathroom and a generous walk-in closet. The home is equipped with a 2 car garage with workbenches already installed and plenty of storage. This home truly offers a perfect blend of comfort and style!
Tupelo is a wonderful neighborhood that offers an amazing pool, gazebos, grills, playground and walking trails. Located a short drive to Mt Pleasant schools, beaches, restaurants, shopping and downtown Charleston.
Location
State SC
County Charleston
Area 41 - Mt Pleasant N Of Iop Connector
Rooms
Primary Bedroom Level Upper
Master Bedroom Upper Ceiling Fan(s), Walk-In Closet(s)
Interior
Interior Features Ceiling - Smooth, High Ceilings, Walk-In Closet(s), Ceiling Fan(s), Eat-in Kitchen, Family, Office, Pantry, Separate Dining
Heating Forced Air, Natural Gas
Cooling Central Air
Flooring Ceramic Tile, Laminate
Fireplaces Number 1
Fireplaces Type Family Room, Gas Connection, Gas Log, One
Window Features Window Treatments - Some
Laundry Electric Dryer Hookup, Washer Hookup, Laundry Room
Exterior
Garage Spaces 2.0
Community Features Pool, Trash, Walk/Jog Trails
Utilities Available Berkeley Elect Co-Op, Dominion Energy, Mt. P. W/S Comm
Roof Type Architectural
Porch Porch - Full Front, Screened
Total Parking Spaces 2
Building
Lot Description 0 - .5 Acre, Cul-De-Sac, Interior Lot, Wooded
Story 2
Foundation Slab
Sewer Public Sewer
Water Public
Architectural Style Traditional
Level or Stories Two
Structure Type Vinyl Siding
New Construction No
Schools
Elementary Schools Carolina Park
Middle Schools Cario
High Schools Wando
Others
Financing Any,Cash,Conventional
Read Less
GET MORE INFORMATION



