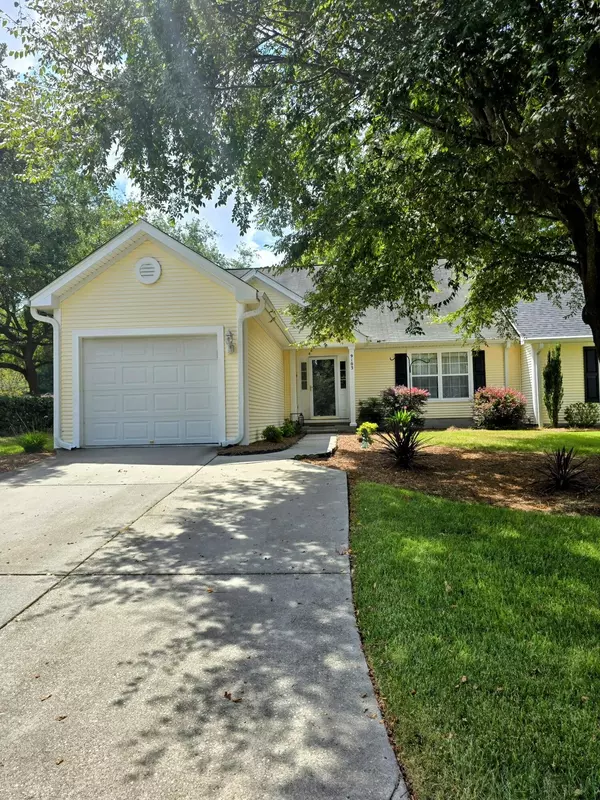Bought with Carolina One Real Estate
For more information regarding the value of a property, please contact us for a free consultation.
9103 Woodcreek Ct North Charleston, SC 29406
Want to know what your home might be worth? Contact us for a FREE valuation!

Our team is ready to help you sell your home for the highest possible price ASAP
Key Details
Sold Price $312,500
Property Type Single Family Home
Sub Type Single Family Attached
Listing Status Sold
Purchase Type For Sale
Square Footage 1,462 sqft
Price per Sqft $213
Subdivision Elms Of Charleston
MLS Listing ID 24022075
Sold Date 01/21/25
Bedrooms 2
Full Baths 2
Year Built 2004
Lot Size 5,662 Sqft
Acres 0.13
Property Sub-Type Single Family Attached
Property Description
Ideally located, one story 55+ community home ready to move in! Make this your next home. As you step into this home, you are greeted by LVP flooring flowing into the open foyer, living room, dining room, hall and bedrooms. To the left, the kitchen features newer appliances, an island and a large bay window to sit and watch the beautiful birds and admire the tastefully matured landscape. The living room and dining room flow wonderfully and are adorned with 2 sets of double windows and a vaulted ceiling. There is a screened porch over looking the very private and serene back yard. There is a laundry closet with lots of storage, a hall bathroom with a shower/tub unit, the secondary bedroom that is large enough to accommodate a queen sized bed and home office. The owners suite features a large bathroom ensuite with double vanities, linen closet and newer step in shower with grab bars, a shower set and detachable showerhead. As a bonus, there is a one car garage that is roomy enough to provide more storage. Call for your showing soon!
Location
State SC
County Charleston
Area 32 - N.Charleston, Summerville, Ladson, Outside I-526
Rooms
Primary Bedroom Level Lower
Master Bedroom Lower Ceiling Fan(s), Multiple Closets, Walk-In Closet(s)
Interior
Interior Features Ceiling - Cathedral/Vaulted, Ceiling - Smooth, High Ceilings, Ceiling Fan(s), Eat-in Kitchen, Entrance Foyer, Living/Dining Combo, Pantry
Heating Forced Air
Flooring Ceramic Tile, Laminate, Luxury Vinyl Plank
Laundry Electric Dryer Hookup, Washer Hookup
Exterior
Exterior Feature Stoop
Garage Spaces 1.0
Community Features Bus Line, Clubhouse, Fitness Center, Gated, Lawn Maint Incl, Other, Pool, Tennis Court(s)
Utilities Available Charleston Water Service, Dominion Energy
Roof Type Architectural
Porch Screened
Total Parking Spaces 1
Building
Story 1
Foundation Slab
Sewer Public Sewer
Water Public
Level or Stories One
Structure Type Vinyl Siding
New Construction No
Schools
Elementary Schools A. C. Corcoran
Middle Schools Northwoods
High Schools Stall
Others
Financing Cash,Conventional,FHA,VA Loan
Special Listing Condition 55+ Community
Read Less
GET MORE INFORMATION



