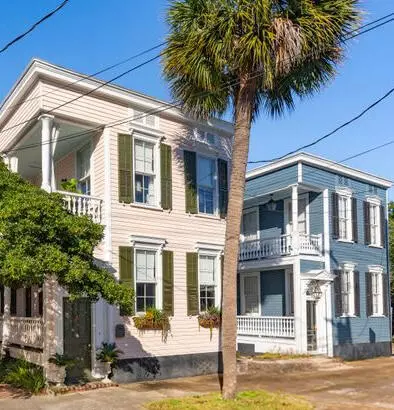Bought with William Means Real Estate, LLC
For more information regarding the value of a property, please contact us for a free consultation.
27 Gadsden St Charleston, SC 29401
Want to know what your home might be worth? Contact us for a FREE valuation!

Our team is ready to help you sell your home for the highest possible price ASAP
Key Details
Sold Price $2,100,000
Property Type Single Family Home
Sub Type Single Family Detached
Listing Status Sold
Purchase Type For Sale
Square Footage 2,640 sqft
Price per Sqft $795
Subdivision Harleston Village
MLS Listing ID 24025262
Sold Date 02/18/25
Bedrooms 4
Full Baths 3
Half Baths 1
Year Built 1880
Lot Size 3,920 Sqft
Acres 0.09
Property Sub-Type Single Family Detached
Property Description
This beautifully renovated Charleston single, nestled in the heart of Harleston Village, offers the best of downtown living with an unparalleled location. Double piazzas & gas lanterns, a hallmark of Charleston architecture, are just the beginning! The exterior showcases preserved historical features paired seamlessly with updated accents, creating exquisite curb appeal that sets the tone for the exceptional craftsmanship within. This historic home offers a functional floor plan with antique heart pine flooring, historic windows with original glass, & stunning architectural details that capture the charm of its era. On the main floor, an inviting living room flows seamlessly into a sophisticated dining room that opens to a gourmet kitchen featuring a stunning Charleston green ILVE stoveas the centerpiece. The kitchen also boasts exposed brick, luxurious marble countertops, a cozy breakfast nook & a spacious walk-in pantry. Three elegant wood burning fireplaces grace the main living spaces, adding warmth & character. Additionally, a versatile bedroom on this floor, featuring a separate entrance & meter, is perfect for a guest suite or home office, enhancing the home's functionality. A powder room on the main level is an added convenience. Ascend to the second floor, where the luxurious primary suite awaits, offering an expansive bedroom with private porch, a large walk-in closet & a newly renovated spa-like bath. The suite also features an original fireplace, now plumbed for gas logs, providing the perfect blend of history & modern comfort. Two additional bedrooms share a beautifully updated bathroom. The convenience of a second-floor laundry room adds to the home's effortless appeal and functionality. The entire house has been meticulously updated with fresh paint, sisal stair runner, upgraded lighting & closet systems, creating a truly turnkey experience. Outside, the newly renovated garden is a private sanctuary, featuring a stunning wood-burning fireplace & brand-new hardscape created with bricks original to the property. This tranquil retreat provides a serene escape from the vibrant city, ideal for intimate gatherings or al fresco dinners under the stars. Just a leisurely stroll away, immerse in some of the finest restaurants, shopping & art galleries that Charleston has to offer! An active lifestyle is easy here with walks around Colonial Lake, White Point Gardens or take in the scenic walk along the Battery overlooking the Charleston Harbor. The beaches of Sullivan's Island & Isle of Palms are only 10 miles away & dining & dolphin spotting at Shem Creek, just 6 miles away! When traveling, the Charleston airport is conveniently only 12 miles away! 27 Gadsden Street is the quintessential Charleston residence with the perfect blend of historic charm & modern luxury in one of Charleston's most coveted Downtown neighborhoods.
Location
State SC
County Charleston
Area 51 - Peninsula Charleston Inside Of Crosstown
Rooms
Primary Bedroom Level Upper
Master Bedroom Upper Walk-In Closet(s)
Interior
Interior Features High Ceilings, Walk-In Closet(s), Eat-in Kitchen, Family, Formal Living, In-Law Floorplan, Office, Other (Use Remarks), Pantry, Separate Dining
Heating Central, Natural Gas
Cooling Central Air, Other
Flooring Ceramic Tile, Marble, Wood
Fireplaces Type Bedroom, Dining Room, Kitchen, Living Room, Three +, Wood Burning
Laundry Laundry Room
Exterior
Exterior Feature Balcony, Lighting
Fence Brick, Fence - Wooden Enclosed
Utilities Available Charleston Water Service, Dominion Energy
Roof Type Metal
Porch Patio, Front Porch, Porch - Full Front
Building
Lot Description 0 - .5 Acre
Story 2
Foundation Crawl Space
Sewer Public Sewer
Water Public
Architectural Style Charleston Single
Level or Stories Two
Structure Type Wood Siding
New Construction No
Schools
Elementary Schools Memminger
Middle Schools Simmons Pinckney
High Schools Burke
Others
Financing Any
Read Less
GET MORE INFORMATION



