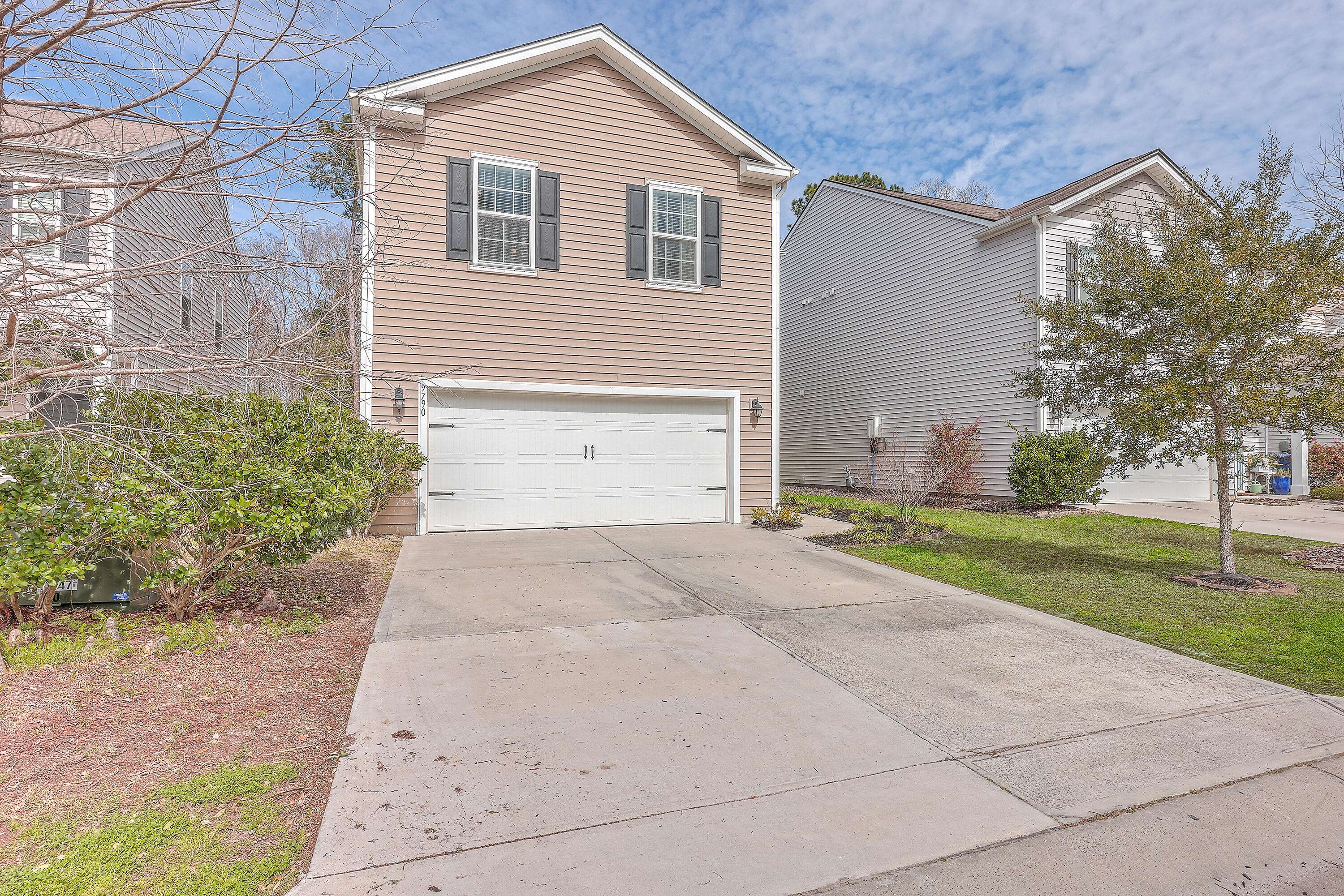Bought with Keller Williams Realty Charleston
For more information regarding the value of a property, please contact us for a free consultation.
9790 Seed St Ladson, SC 29456
Want to know what your home might be worth? Contact us for a FREE valuation!

Our team is ready to help you sell your home for the highest possible price ASAP
Key Details
Sold Price $374,900
Property Type Single Family Home
Sub Type Single Family Detached
Listing Status Sold
Purchase Type For Sale
Square Footage 2,016 sqft
Price per Sqft $185
Subdivision Mckewn
MLS Listing ID 25005747
Sold Date 04/03/25
Bedrooms 4
Full Baths 2
Half Baths 1
Year Built 2017
Lot Size 6,098 Sqft
Acres 0.14
Property Sub-Type Single Family Detached
Property Description
This beautiful upgraded 4 bedroom home is a must-see! The owners have made many upgrades during their ownership and it is ready for new owners! A fabulous open floor plan downstairs includes a well-appointed kitchen with large island, custom-tiled backsplash, granite countertops, stainless upgraded appliances including a gas range, built-in microwave and dishwasher; luxury vinyl plank floors downstairs and brand new carpet upstairs! The home has been painted throughout, no more builder-grade paint here! The custom double glass doors with built-in blinds replaced the builder-grade sliding glass door to the patio. The patio includes a cabana making for a great outdoor space for relaxing and enjoying the view of your large private backyard that backs to woods for added privacy! Upstairs you will find the spacious Primary suite with deluxe bathroom featuring a raised dual sink vanity, oversized shower and separate garden tub plus a LARGE walk-in closet for all of your storage needs! Also upstairs are three more nicely-sized secondary bedrooms all with good closet space! One of the secondary bedrooms has a large walk-in closet! This home also has TONS of storage closets including a large walk-in pantry downstairs and another pantry/closet in the kitchen for storing small kithen appliances plus a coat/utility closet and a large closet in the upstairs landing area. There is no shortage of storage in this home! The Laundry Room even has storage cabinets...another upgrade to the home!
Another great feature that makes this home so unique is the fact that the owners took the garage walls down to the studs and added insulation plus a ductless mini-split system to climatize this garage for use as a bonus room. If you do not need a bonus space, it can also easily function as a garage. The garage door and openser is fully functional and the carpet/rug can easily be rolled up to get back to the original concrete garage floor. This additional square footage is not included in the listing but, is certainly an added value with a climatized garage/bonus space!
McKewn is conveniently located in the Dorchester II school district to schools, shopping, medical, etc. and is within walking distance to the elementary school. Do not delay in seeing this great home today!
Location
State SC
County Dorchester
Area 61 - N. Chas/Summerville/Ladson-Dor
Rooms
Primary Bedroom Level Upper
Master Bedroom Upper Ceiling Fan(s), Walk-In Closet(s)
Interior
Interior Features Ceiling - Smooth, High Ceilings, Kitchen Island, Walk-In Closet(s), Ceiling Fan(s), Eat-in Kitchen, Family, Entrance Foyer, Living/Dining Combo, Pantry
Heating Central, Natural Gas
Cooling Central Air
Flooring Carpet, Luxury Vinyl, Vinyl
Laundry Electric Dryer Hookup, Washer Hookup, Laundry Room
Exterior
Garage Spaces 2.0
Fence Privacy, Fence - Wooden Enclosed
Community Features Pool, Trash
Utilities Available Dominion Energy, Dorchester Cnty Water and Sewer Dept
Porch Patio
Total Parking Spaces 2
Building
Lot Description Wooded
Story 2
Foundation Slab
Sewer Public Sewer
Water Public
Architectural Style Traditional
Level or Stories Two
Structure Type Vinyl Siding
New Construction No
Schools
Elementary Schools Joseph Pye
Middle Schools Oakbrook
High Schools Ft. Dorchester
Others
Financing Any
Read Less
GET MORE INFORMATION



